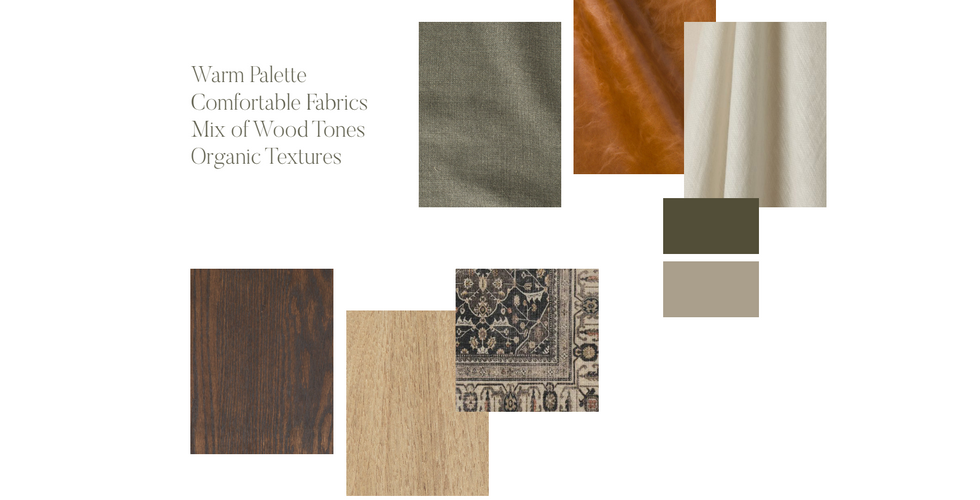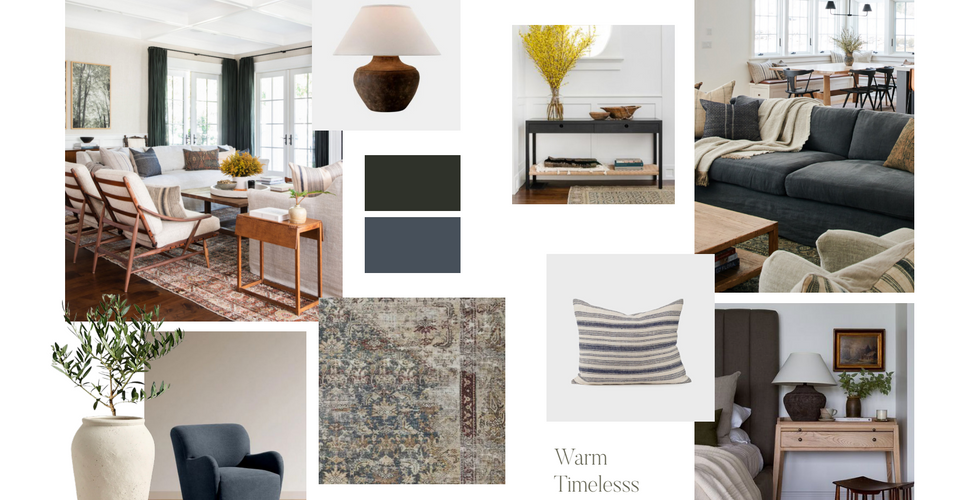
We are so excited to be revealing our North Vancouver Townhouse Project to you today. This project began last summer and wrapped up in the spring. It was a true joy to work on this house and to collaborate with the lovely homeowners. You can view the entire project here.
Let's dive in!
The house is a newer development and our clients had just moved in when we kicked off the project. They wanted to start from scratch with all new furniture, textiles, and accessories and so this project was a full-service interior design project focused on furnishings and styling. Our clients have great taste and an idea of the style that they liked so we started out with combing through their Pinterest boards and gathering inspiration.
One of our first jobs in any project is to establish the aesthetic direction of the home and this happens through plenty of research and culminates in a concept presentation. We focus on the mood, materiality, and feel of the home. You can see a few pages of this concept direction presentation below to get a sense of the direction we started with.
It's invaluable to start with establishing a clear creative concept that can then inform all decisions going forward, plus it's the first time our clients get to see some of the exciting design that is to come!
In the presentation for this project, we showed two options that were similar in materiality and overall aesthetics, but they have different palettes: one with more greens and warmer overall, and the second with blues and overall cooler. Our clients ended up loving both of these directions and so we used the palette from the first option for the main floor and then transitioned to the second palette for the primary bedroom.
Once the creative concept has been established we move on to planning the furniture layouts, plotting out where furniture will go and dimensions of each item. This work is focused on usability and flow so that we can design a highly functional interior. Once we have all agreed on an overall floor plan, that's when our team gets to work on selecting furniture, lighting, accessories, and textiles. Materiality and form are super important here and so we spend time gathering samples of fabrics, woods, and other finishes that are contenders in the design. We create a furniture selection package and material flat-lays that we present to our clients so they can get a real sense of each proposed piece.

Once the design phase is complete and selections are all approved, that's when we move into the procurement and project management phase. This next step is our time to place all furniture, lighting, and accessory orders, coordinate with workrooms on custom pieces, and prepare for the installation and styling day(s).
We're really proud of how this project came together and we're so excited for you to see all of the completed images. If you'd like to see a little more behind-the-scenes, including sourcing days and site visits, have a look at our IG Story highlight for this project. You can also see progress for ongoing projects here.



If you made it this far, thanks for taking the time to read about our North Vancouver Residence project! We're thrilled with this one and couldn't have loved working with our clients more.

Are you interested in working with KMI on your own home? Learn more about our process by clicking the link below.













Comments